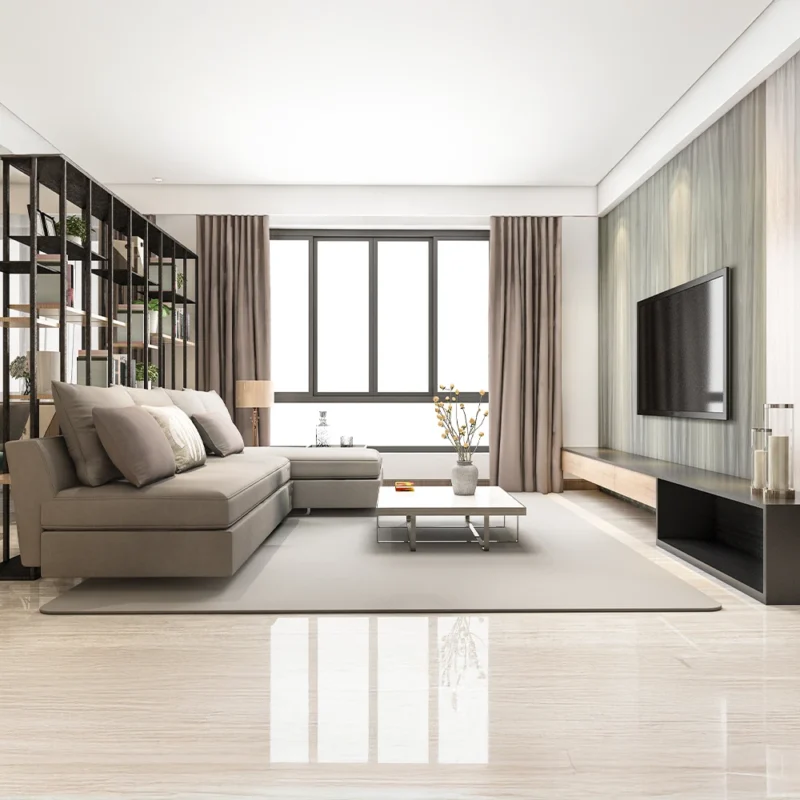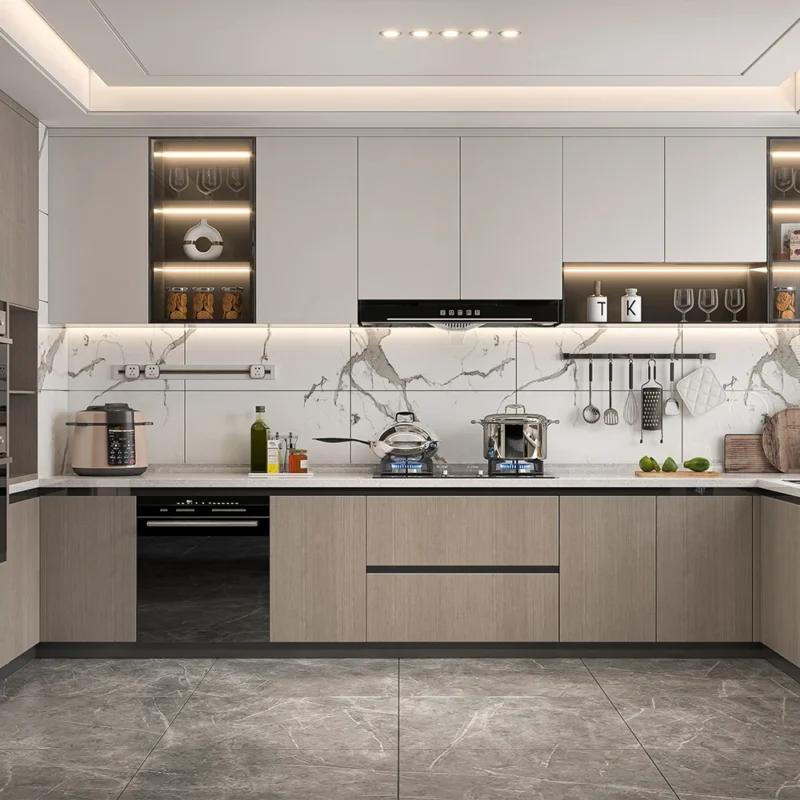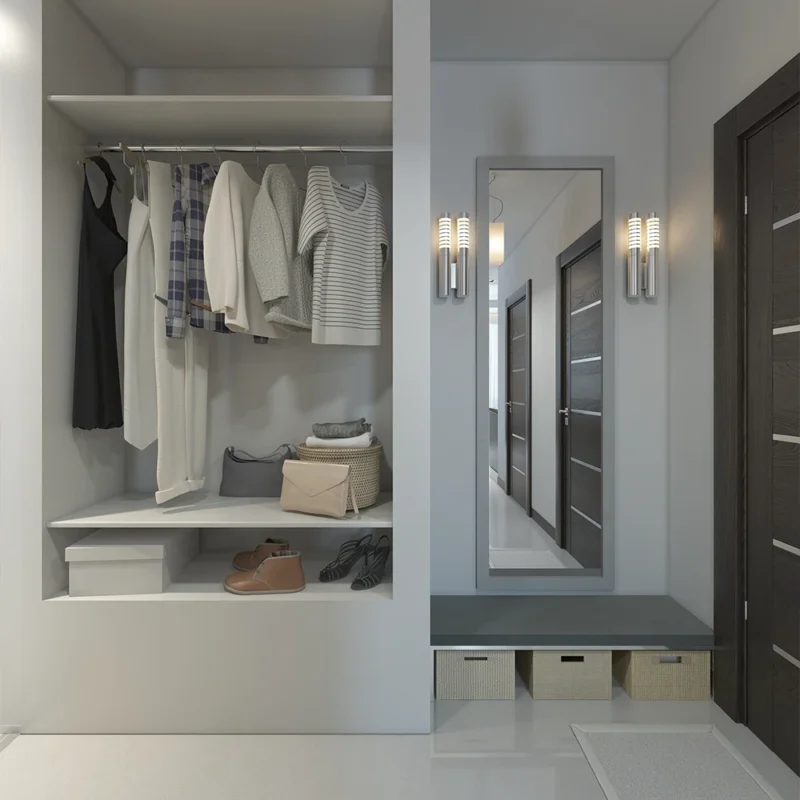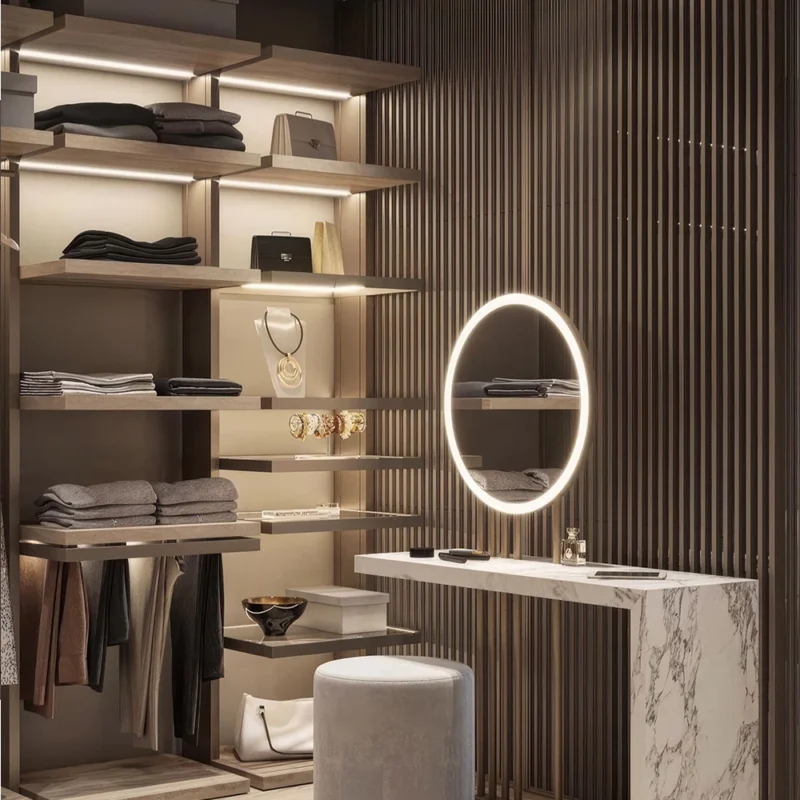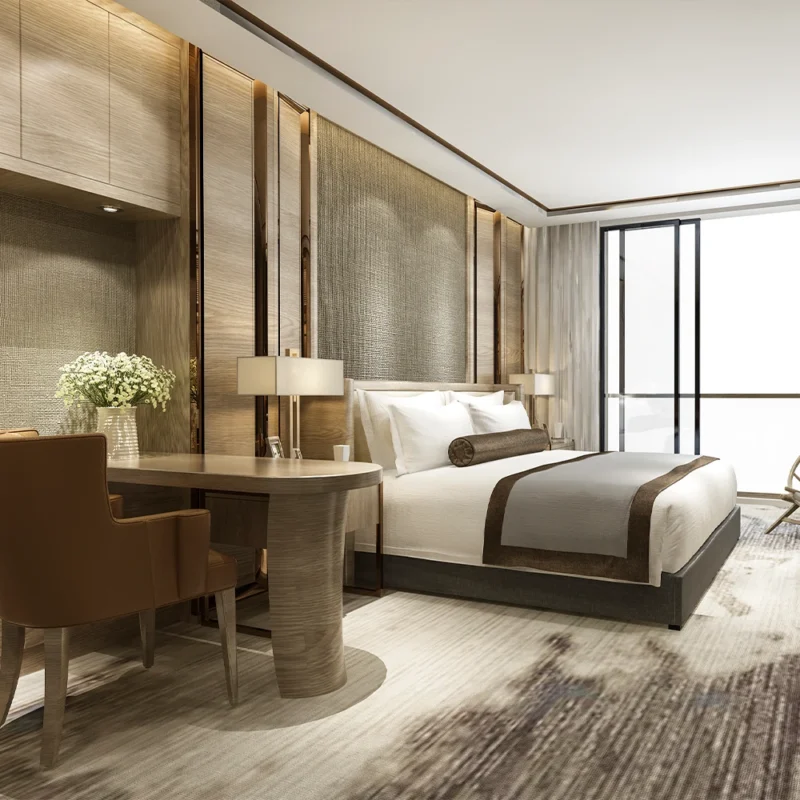Walk-In Closet Design Ideas to Inspire Your Next Remodel
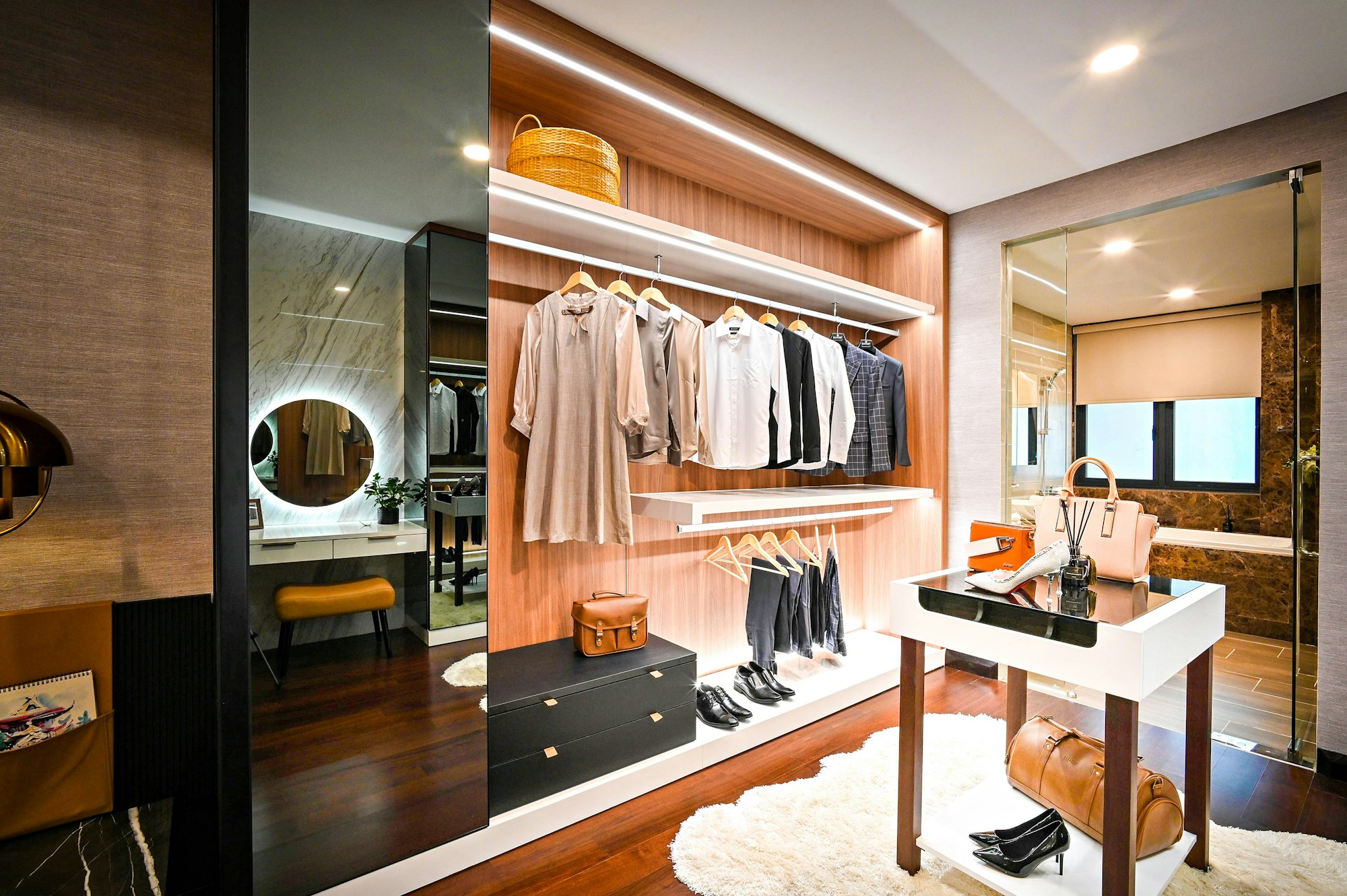
A walk-in closet isn’t just a storage space—it’s a personal retreat. Whether you’re getting ready for a busy day or winding down in the evening, the design of your walk-in closet can elevate your entire routine. With the right layout, lighting, and materials, your closet can feel more like a private boutique than a storage room.
Begin with layout zoning. Assign areas for different types of items: long-hang for dresses and coats, short-hang for shirts and pants, drawers for undergarments, and shelves for bags and shoes. Including a central island for accessories or folded clothes can also serve as both a functional and stylish centerpiece.
Lighting plays a massive role in creating an inviting space. Avoid relying on a single overhead bulb. Instead, use a combination of ambient lighting, spotlighting for displays, and LED strips under shelves or inside cabinets. Well-lit closets help you see your wardrobe clearly and make the space feel more open and luxurious.
Materials and finishes set the mood. High-gloss lacquers, matte wood textures, or even soft leather drawer pulls can reflect your personal taste. Mirrors—especially full-length and backlit ones—enhance both the visual appeal and practicality of the space. Don’t be afraid to add a splash of personality with wallpaper, artwork, or a statement rug.
Comfort matters too. Incorporate a padded bench, an ottoman, or even a vanity nook if space allows. These elements not only add luxury but also make the space more livable. A walk-in closet should feel like a room you want to spend time in—not just pass through.
The most successful walk-in closets are those designed around you. Whether your style is minimalist and modern or warm and classic, your closet should complement your daily habits, reflect your aesthetic, and make your life smoother and more organized.

